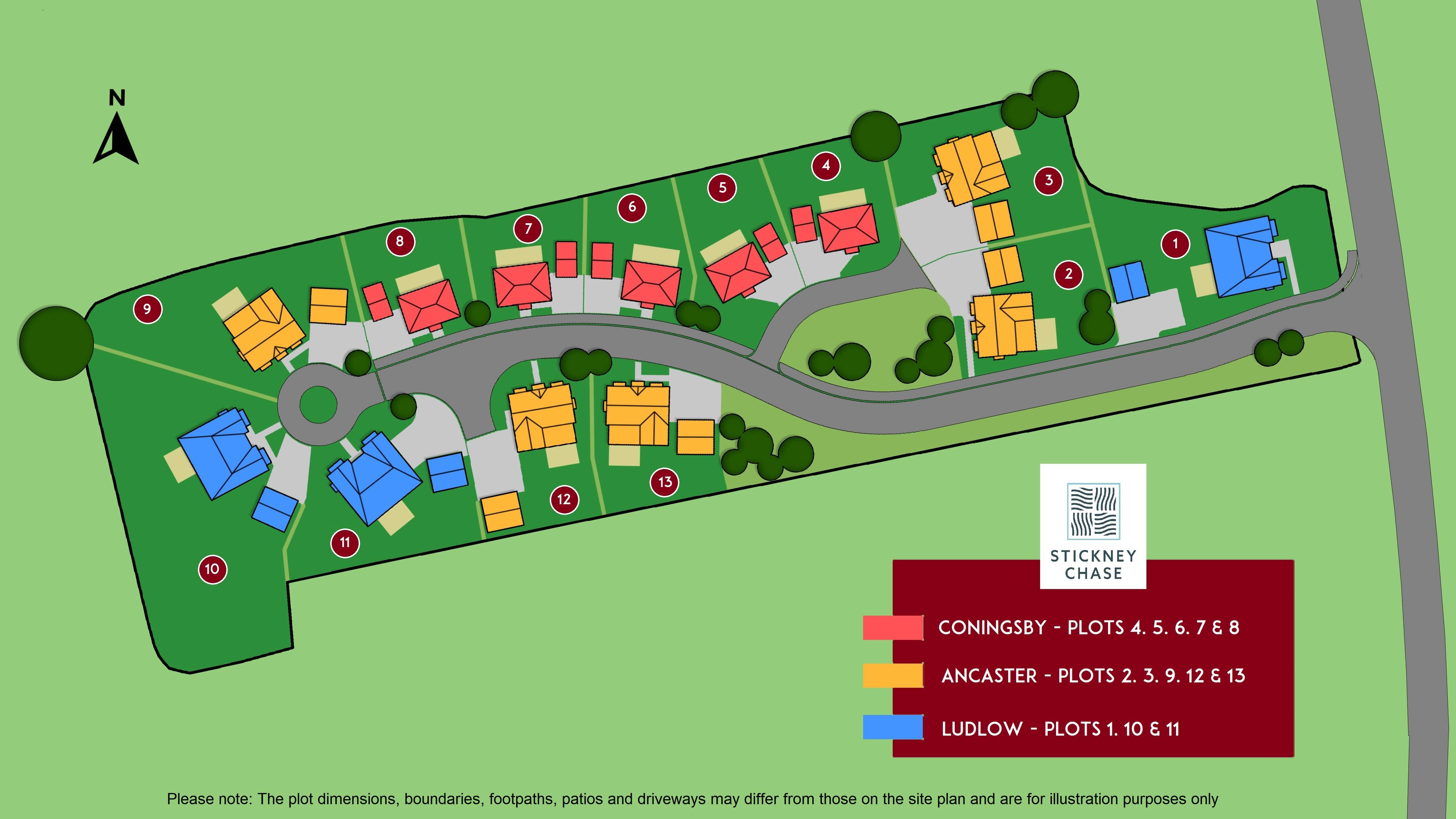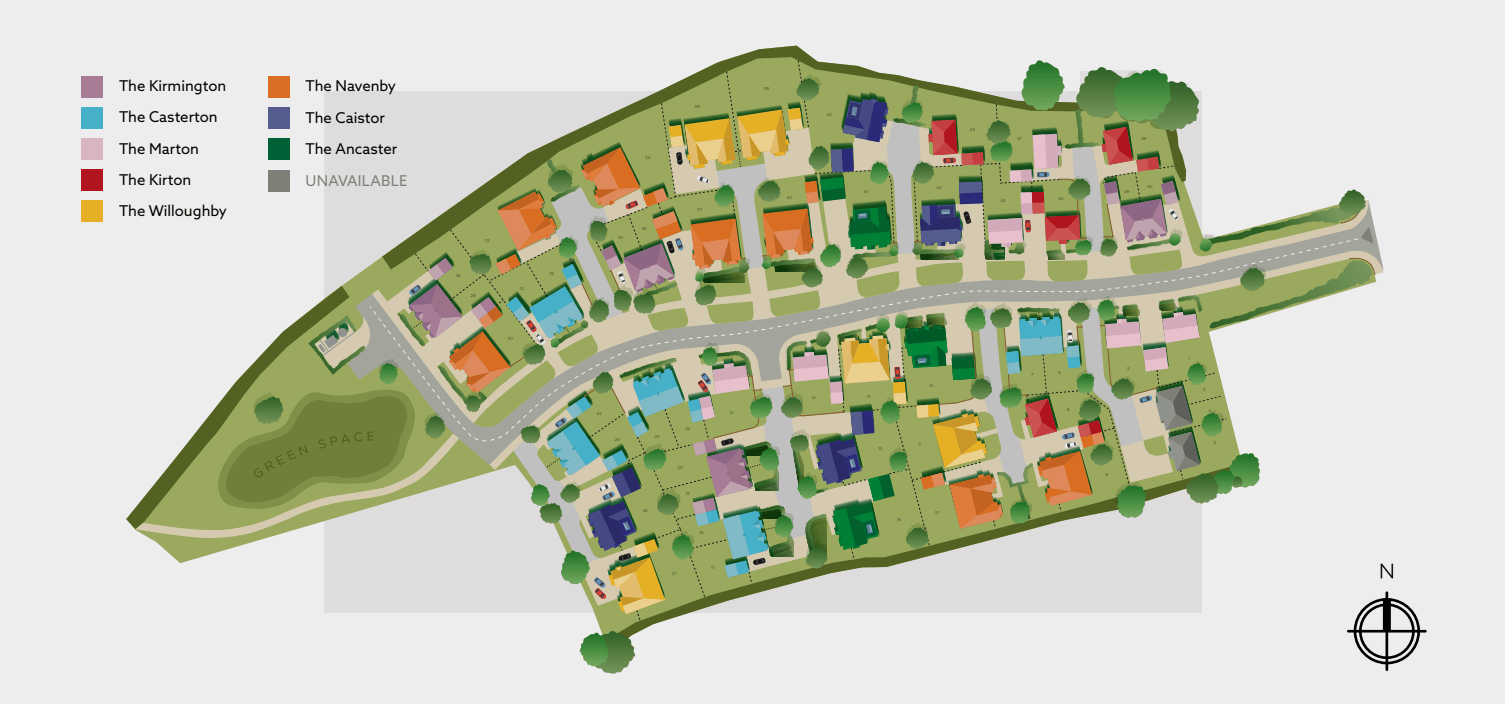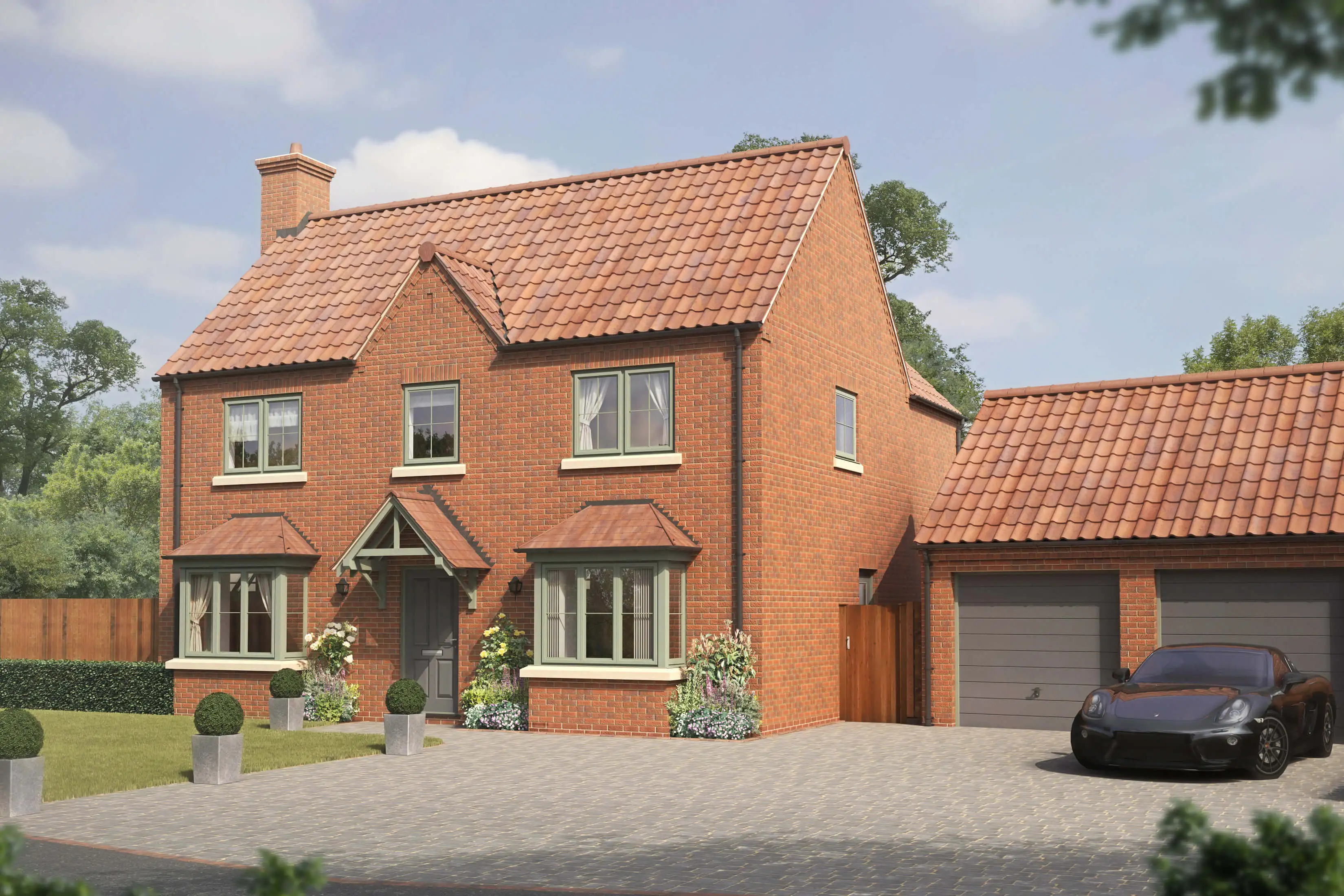Stickney Chase
Our distinguished new development of three and four bed detached homes at Stickney Chase is designed to deliver in both character and quality. Built with modern materials for that all important energy efficiency
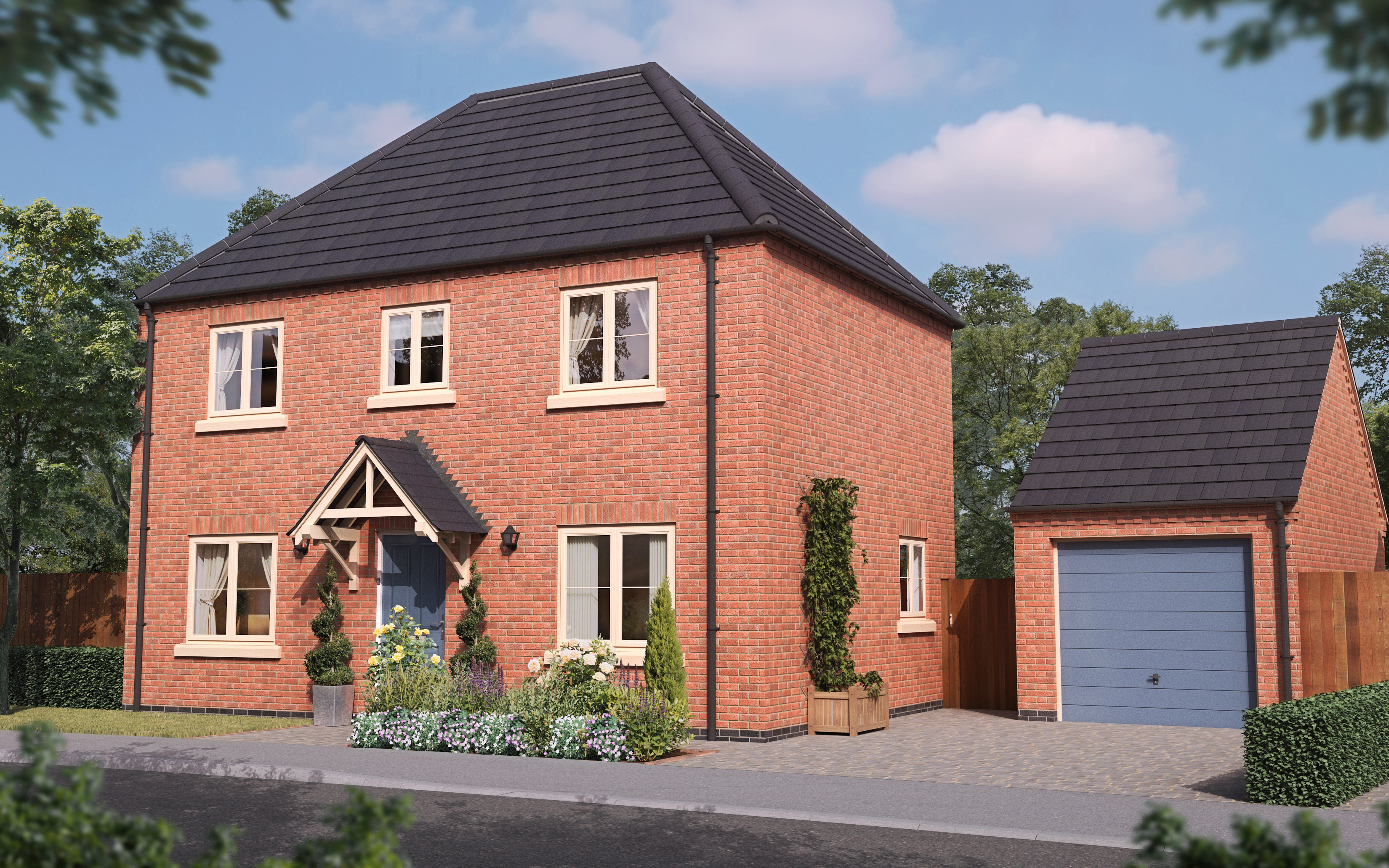
The Coningsby
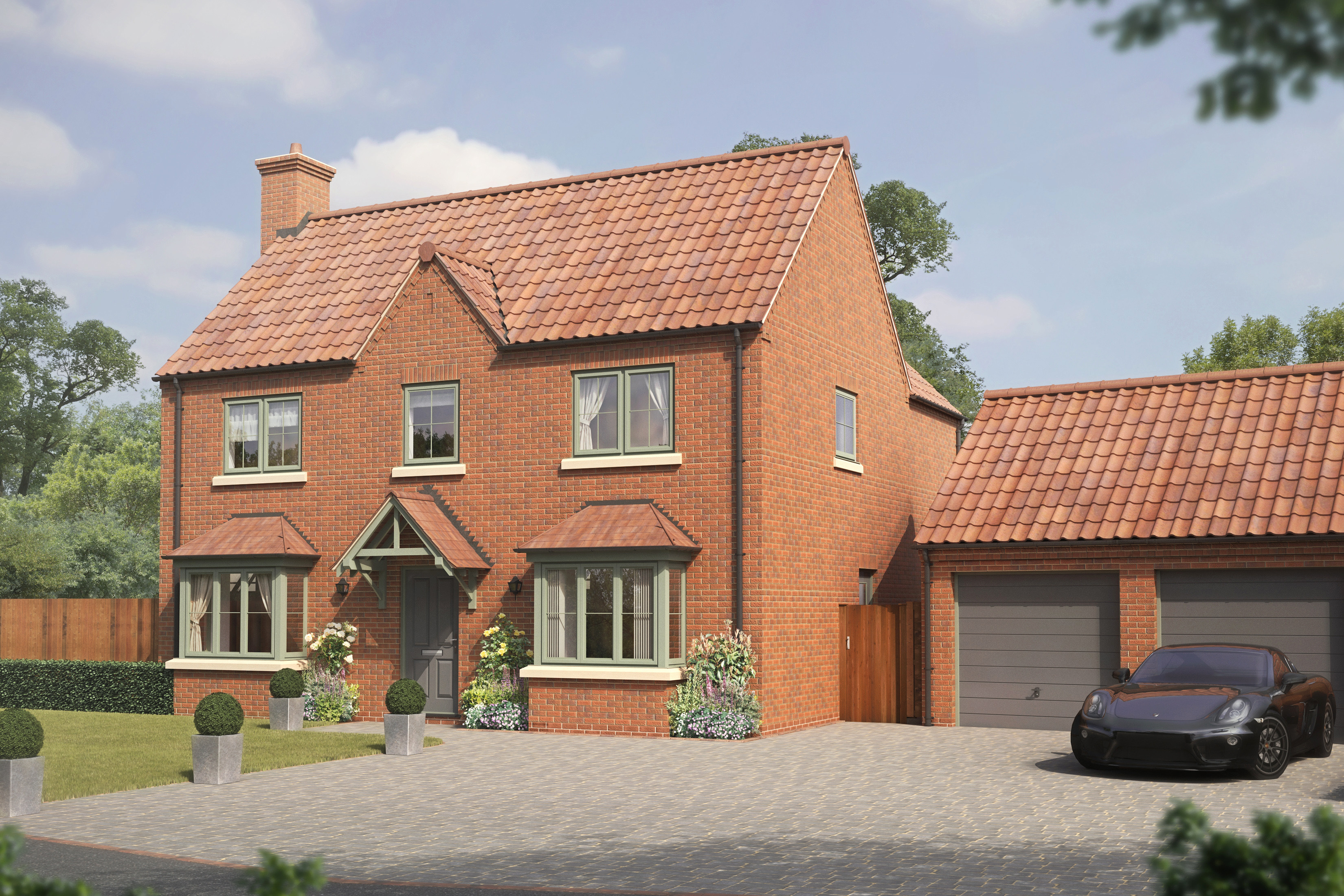
The Ancaster
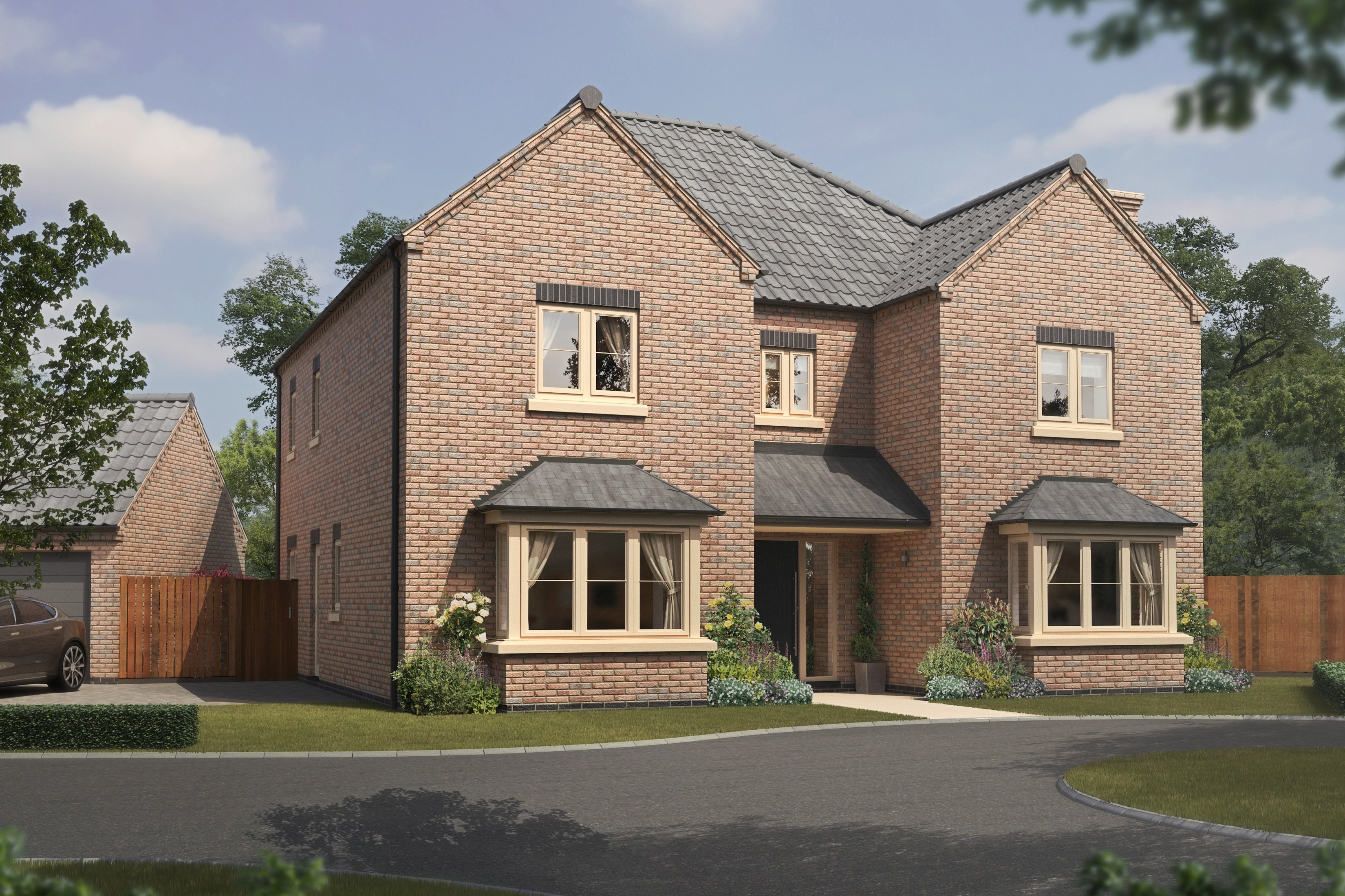
The Ludlow
Browse Our Developments
Stickney Meadows
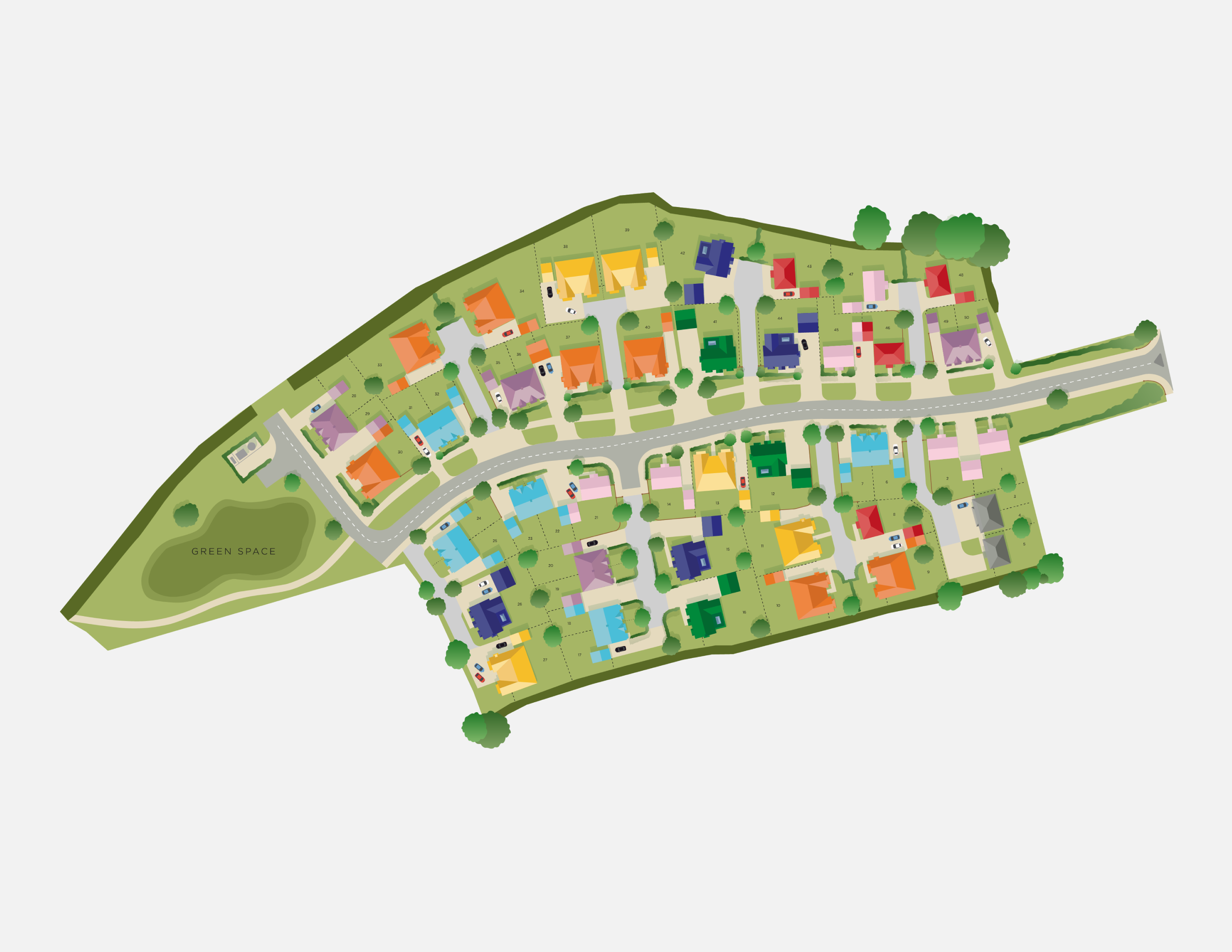
Current
Developments
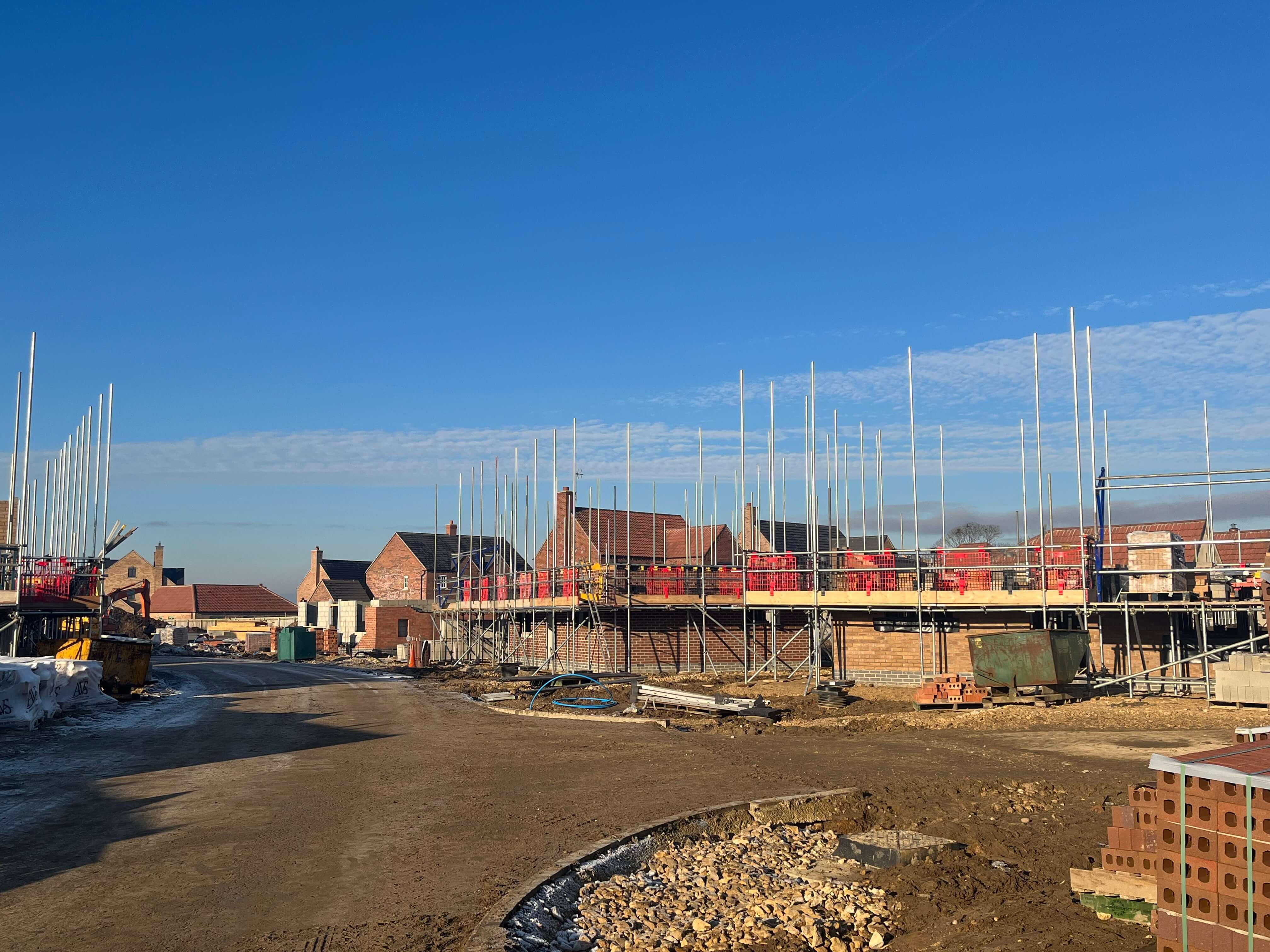
Previous
Developments
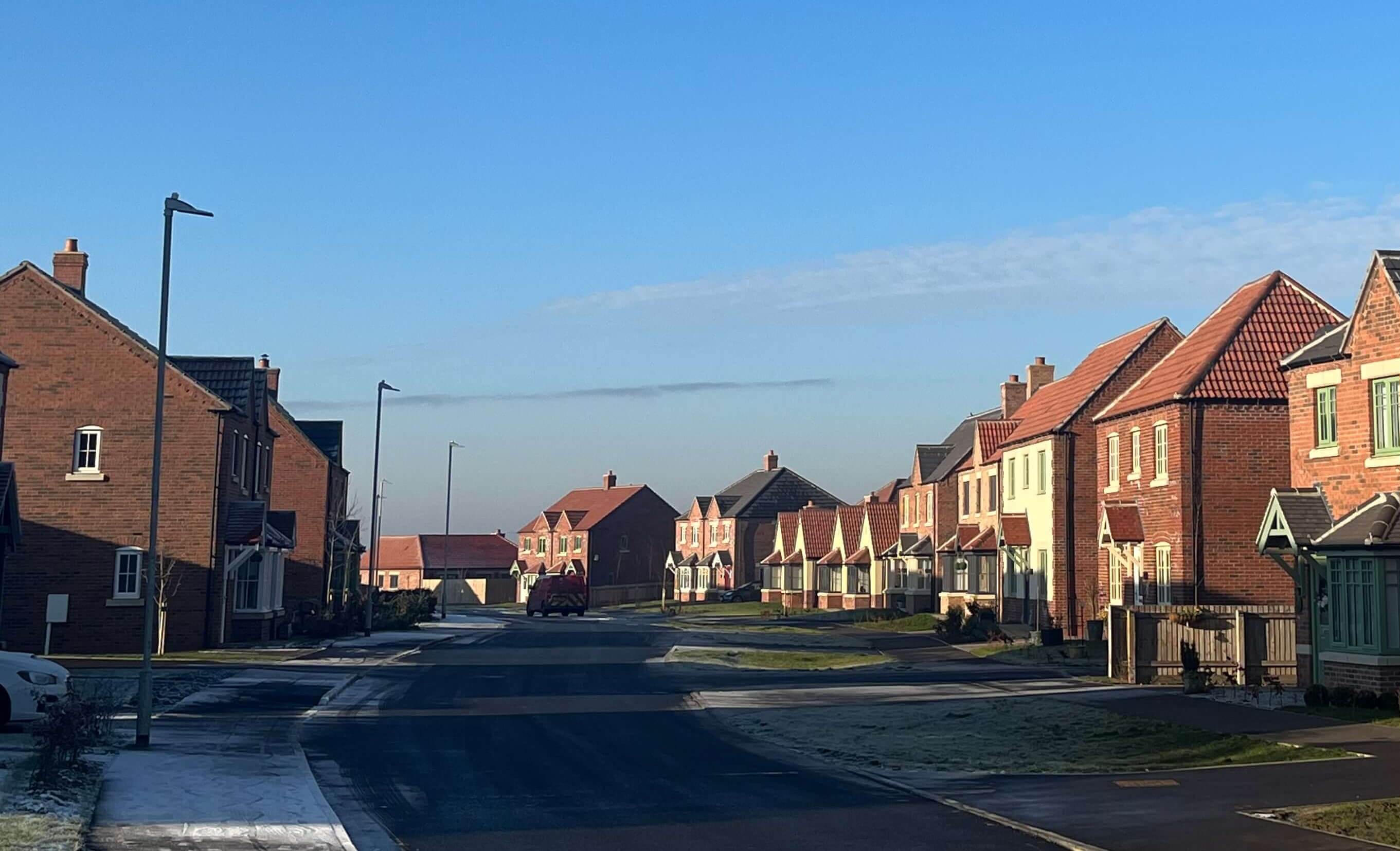
Newton Fallowell
Speak to one of our friendly property advisors for more information.

