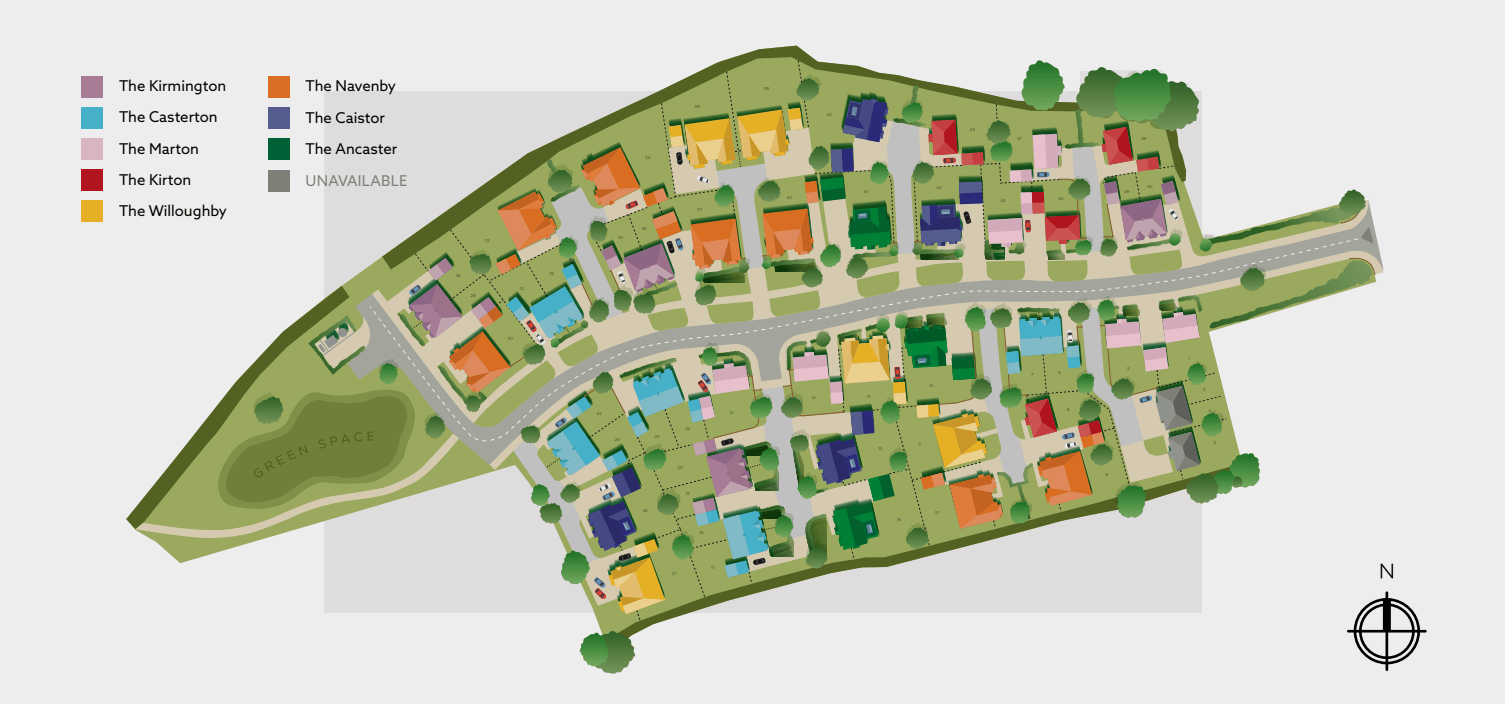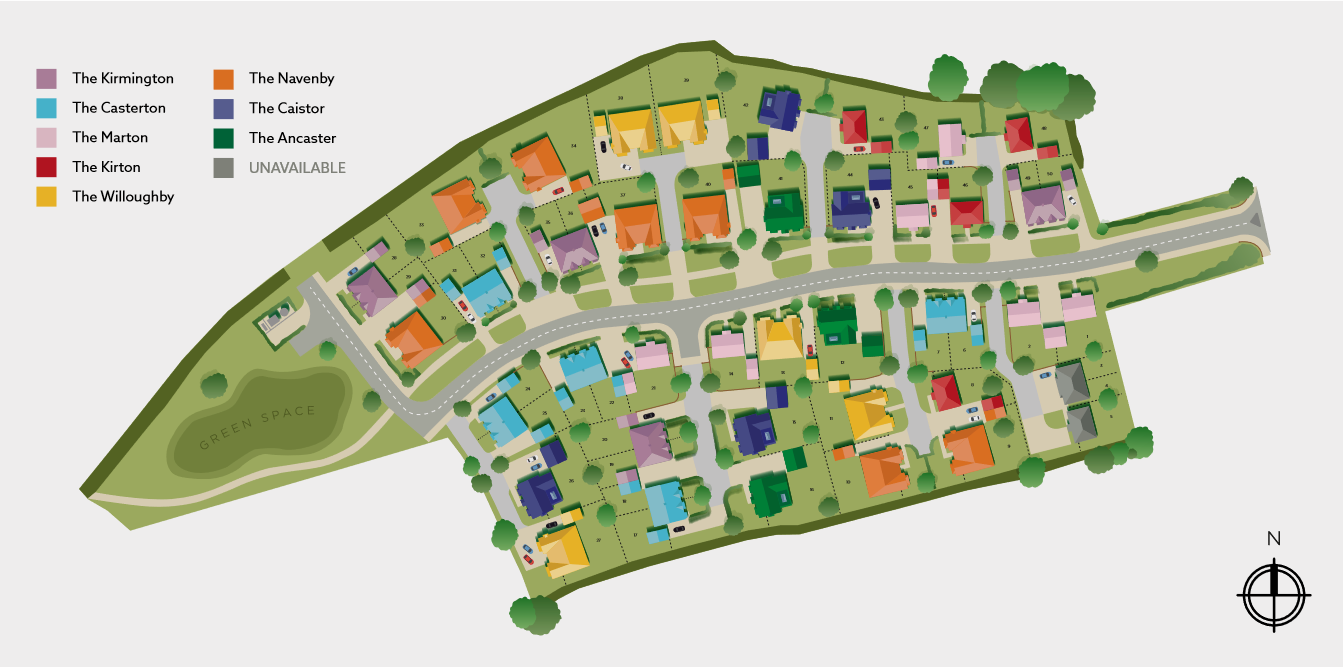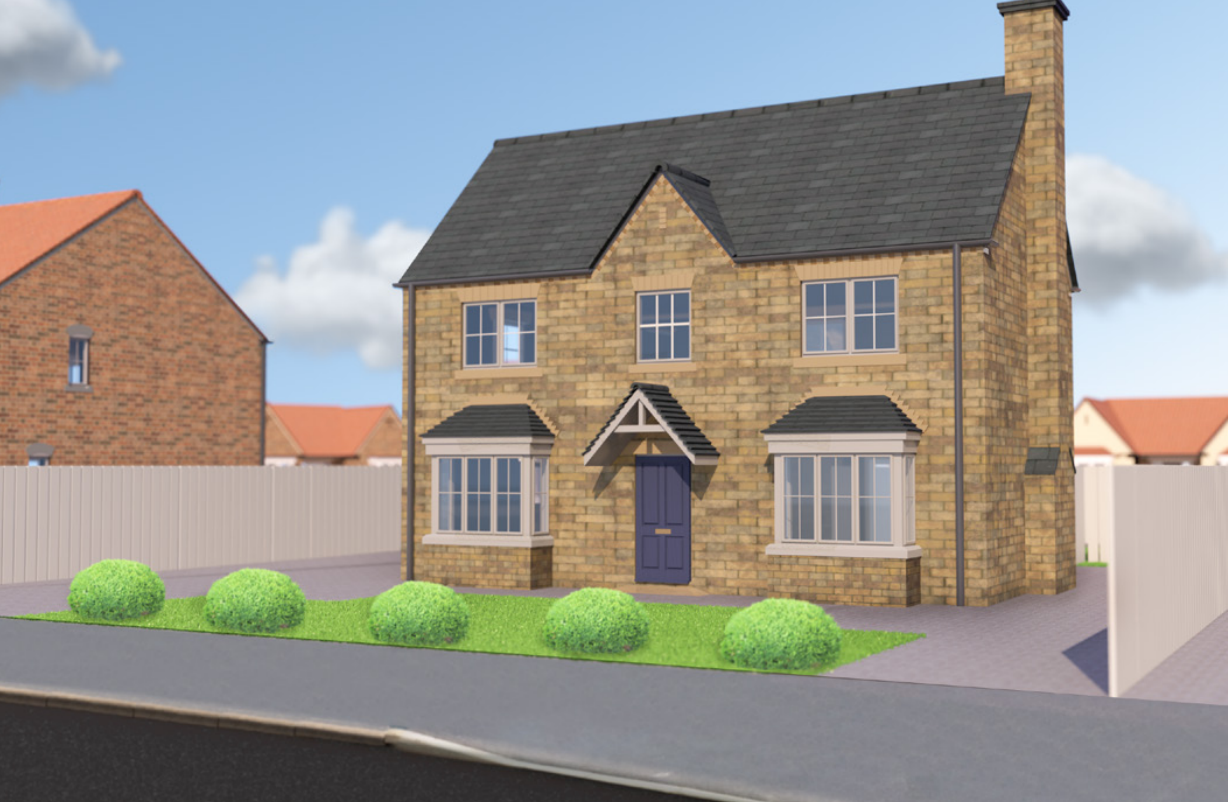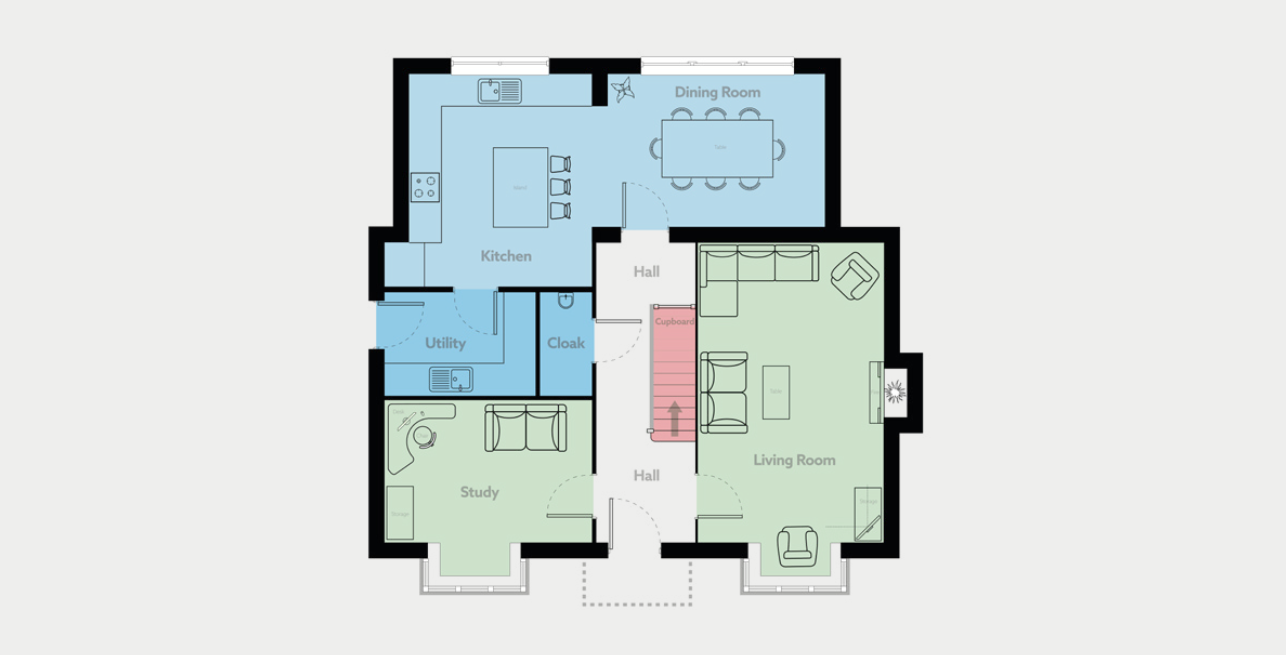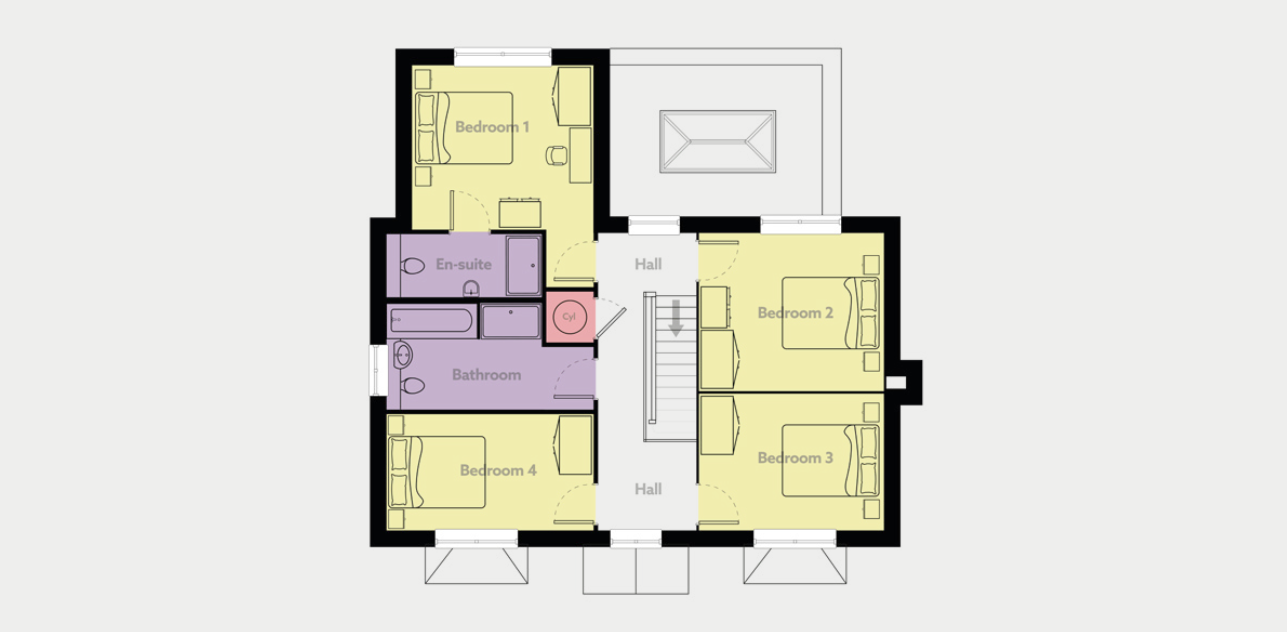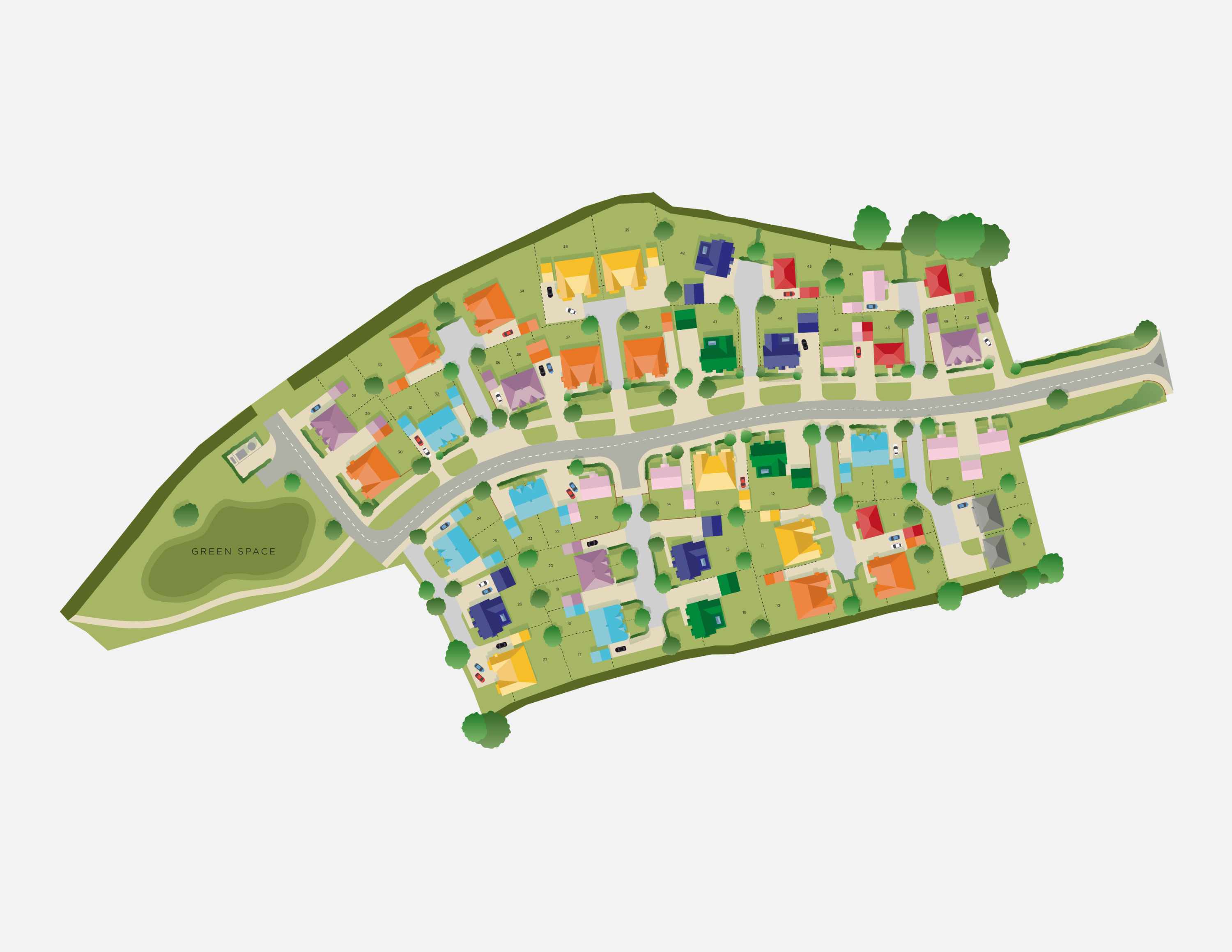Stickney Meadows
Stickney Meadows is a brand new development of 3 bed semi-detached, 3 bed detached, 3 bed bungalow and 4 bed detached properties built to the very highest standards. Located directly off the main road Stickney Meadows is a development of 50 individual homes with character, style, security and green credentials designed in as standard.
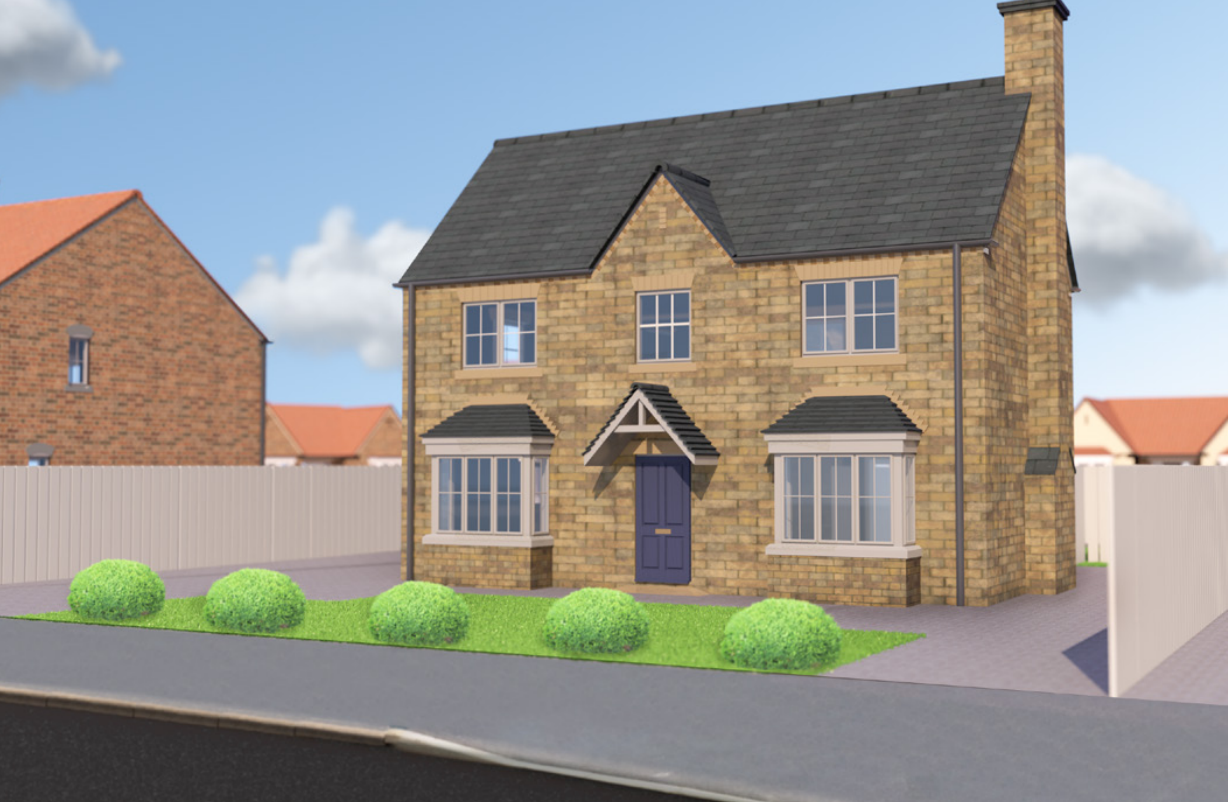
The Caistor
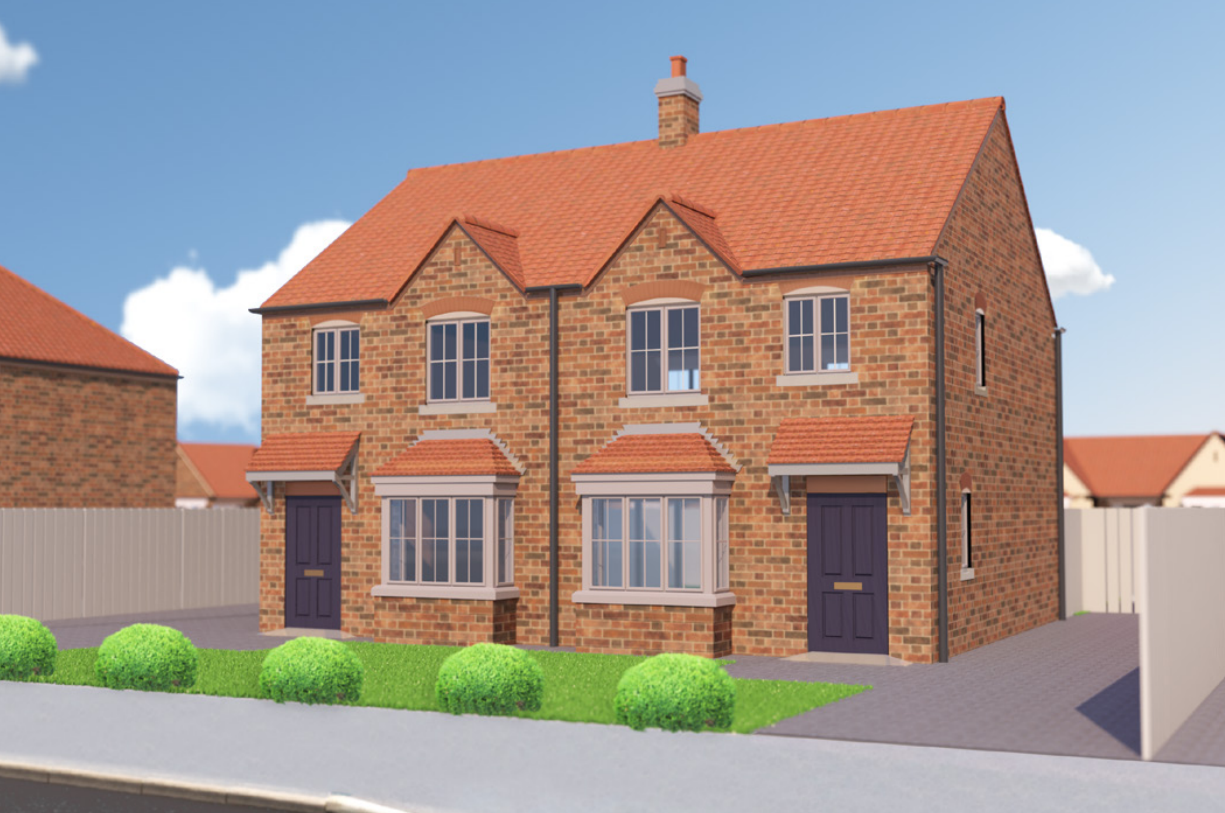
The Casterton
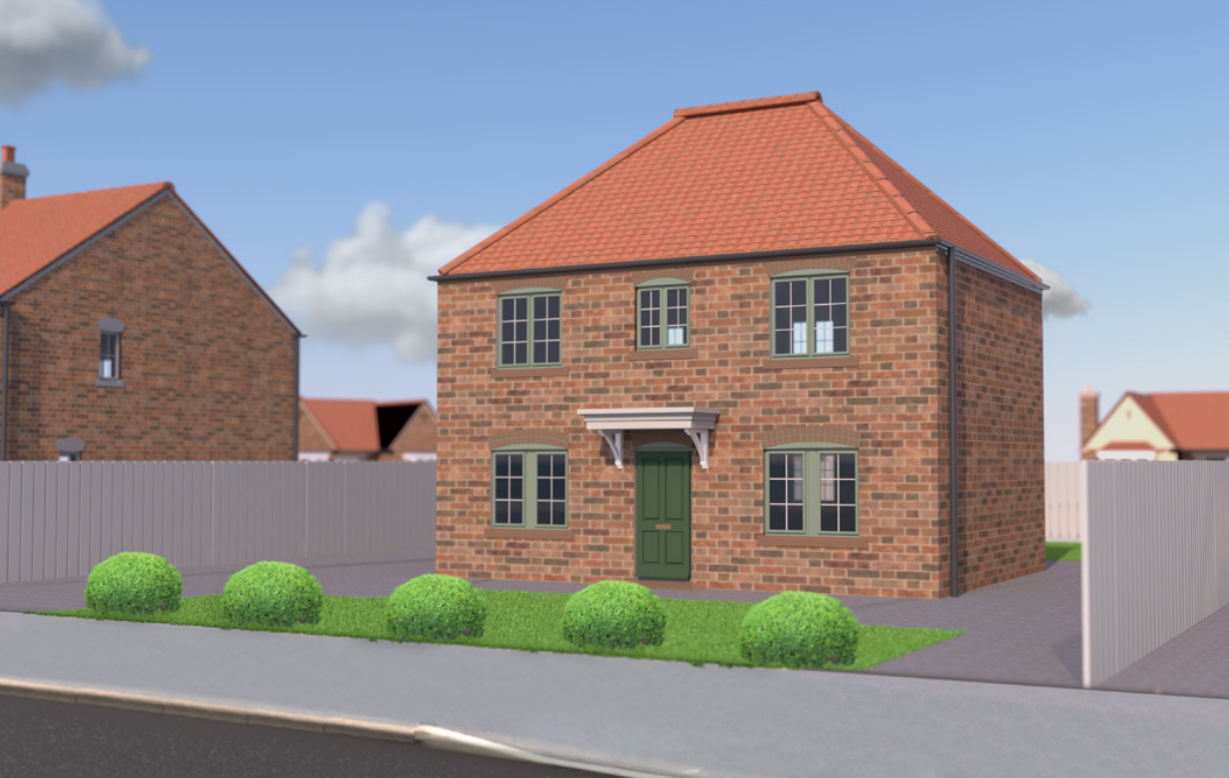
The Kirton
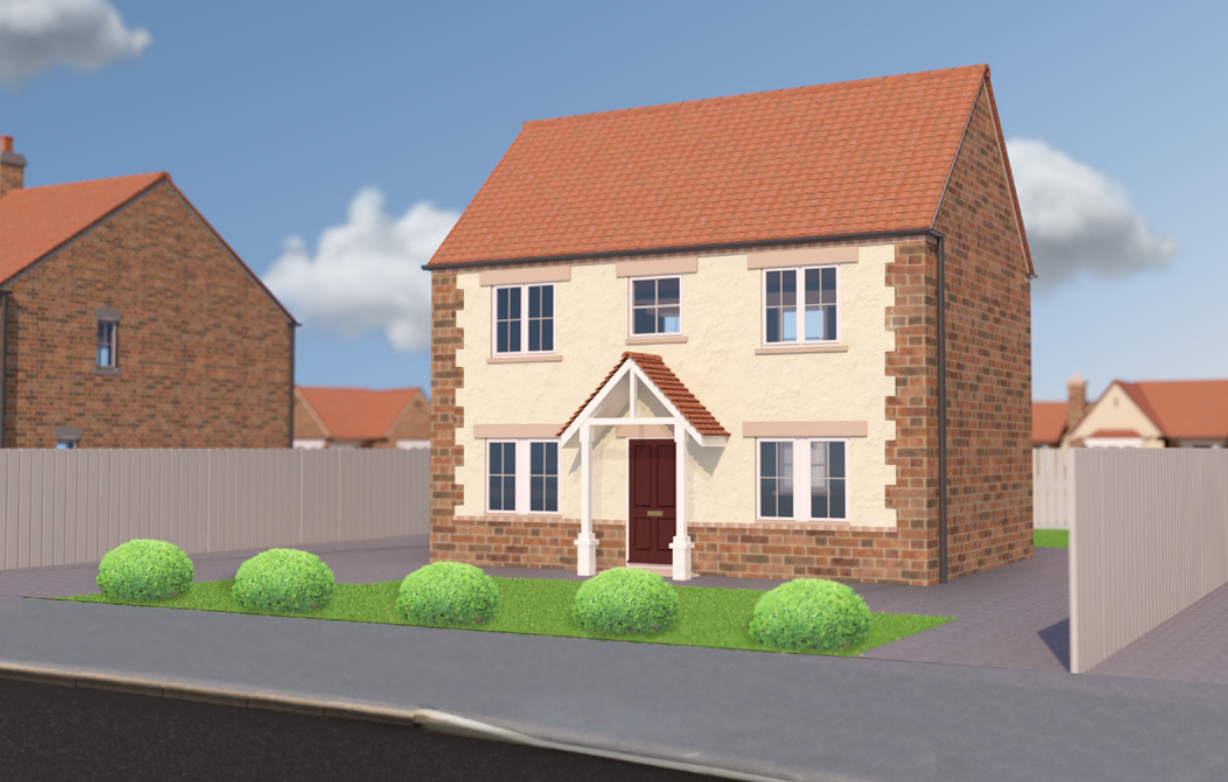
The Marton
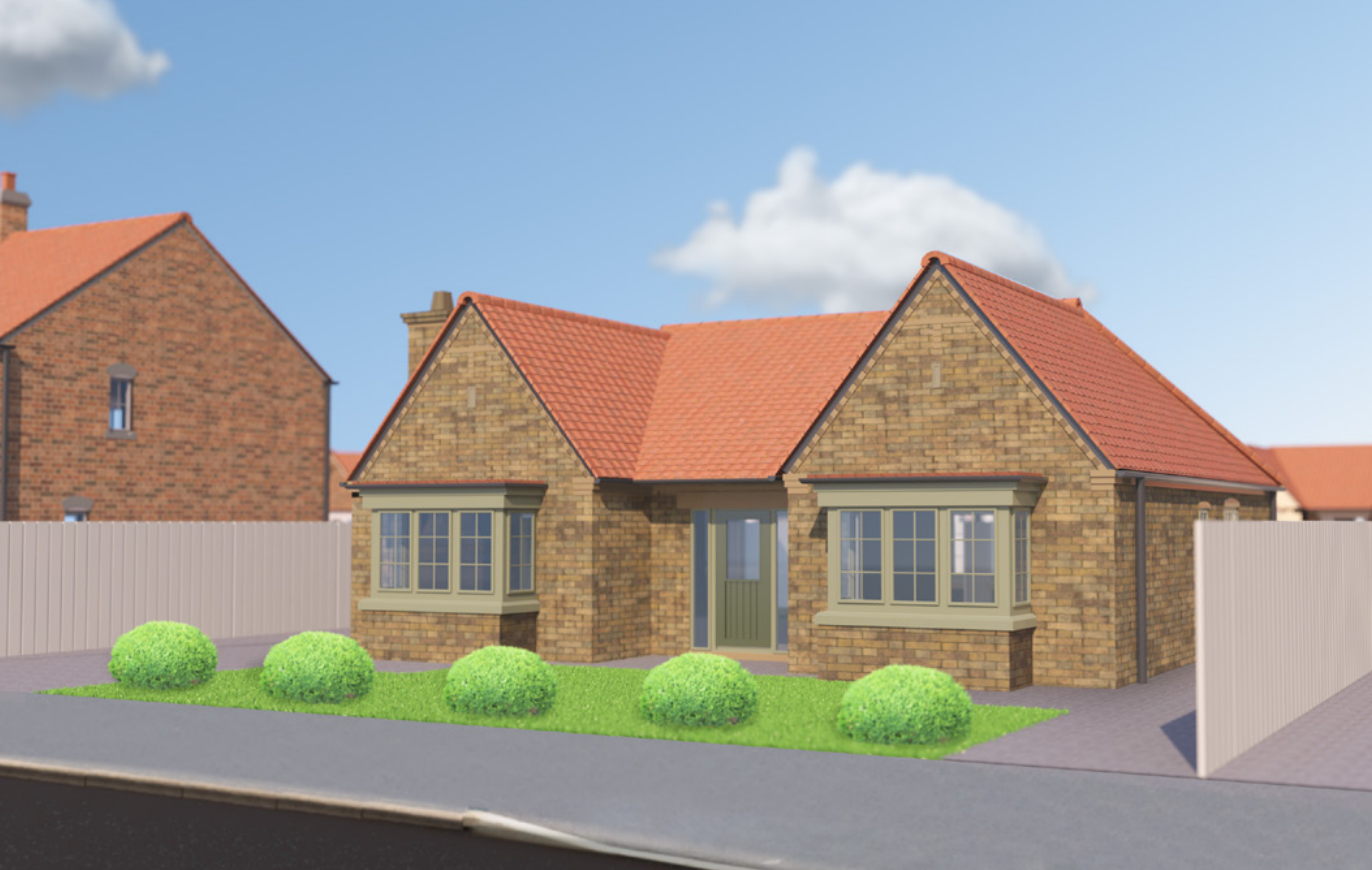
The Willoughby
Browse Our Developments
Stickney Chase
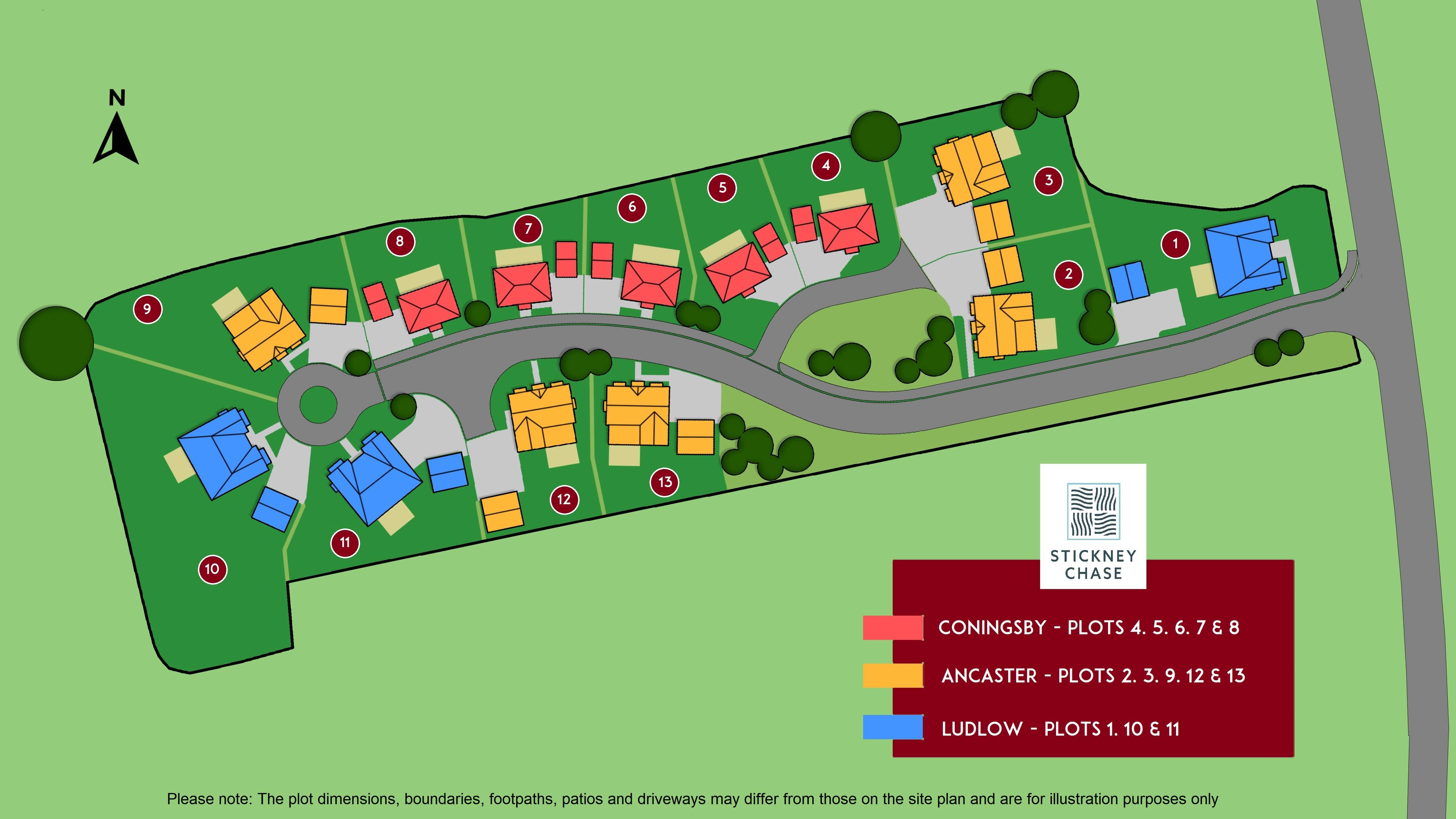
Current
Developments
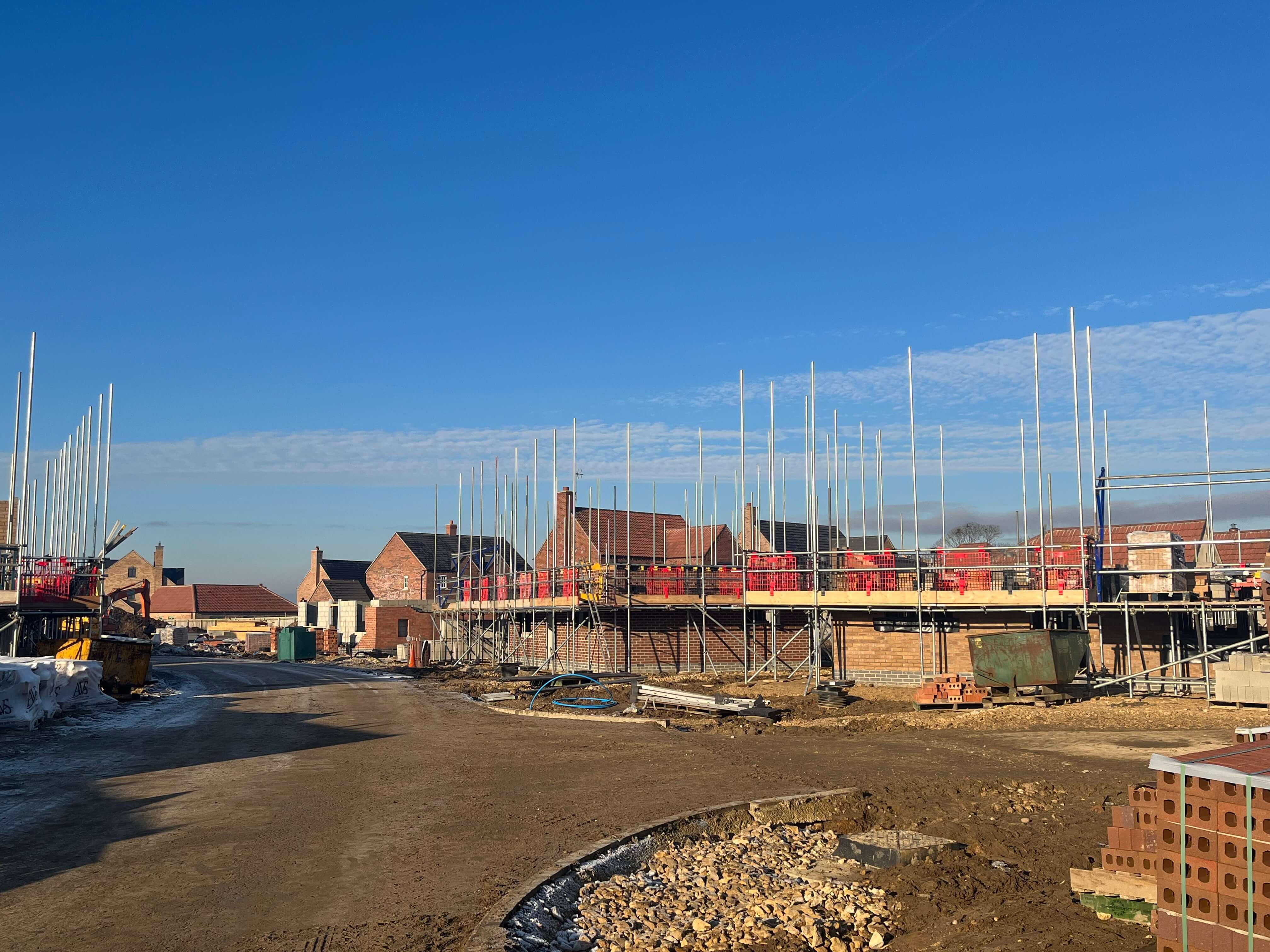
Previous
Developments
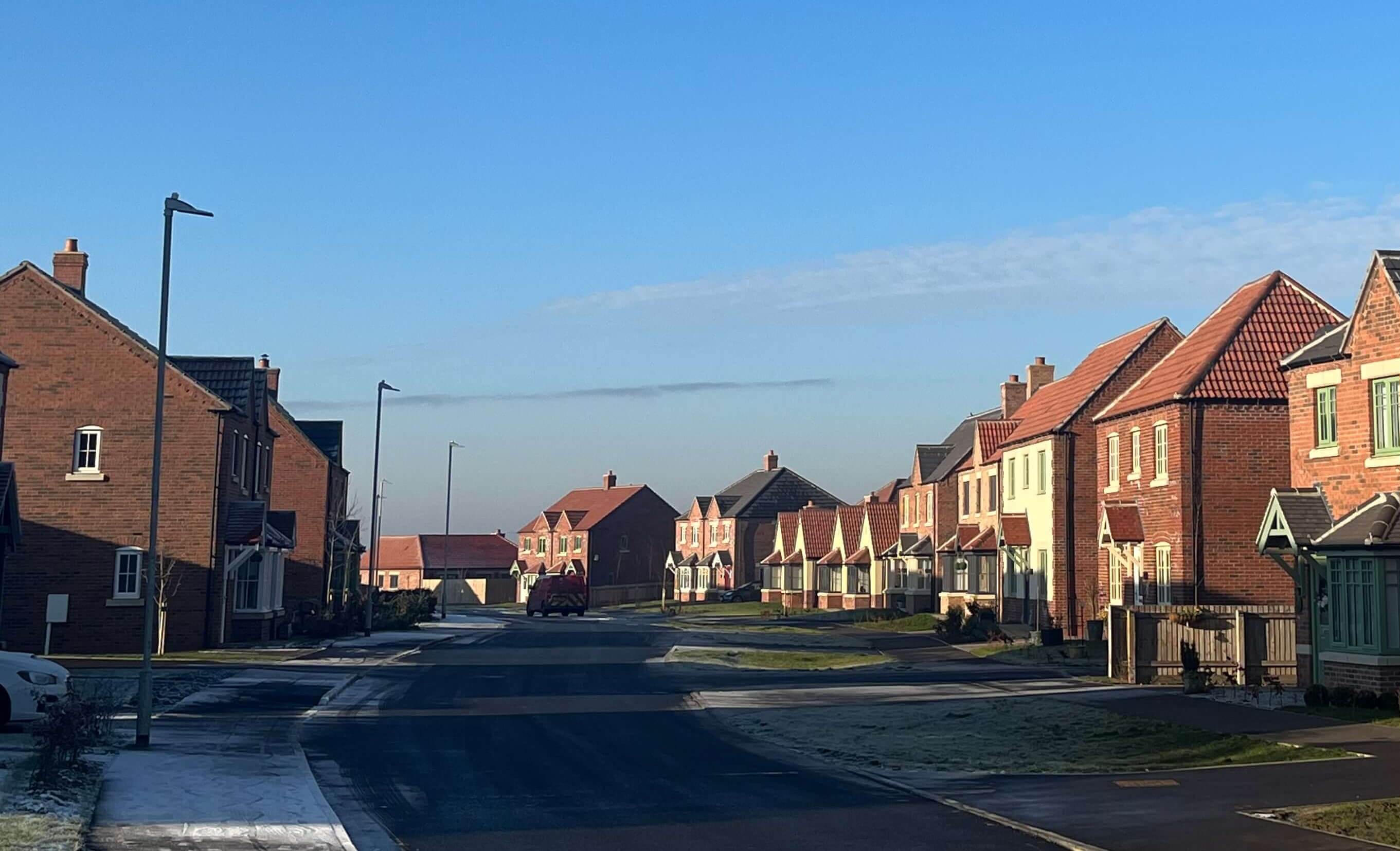
Newton Fallowell
Speak to one of our friendly property advisors for more information.

